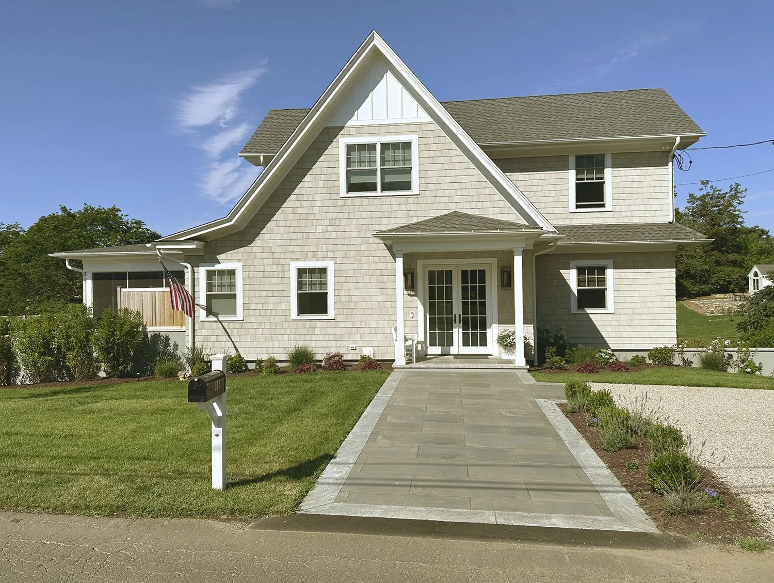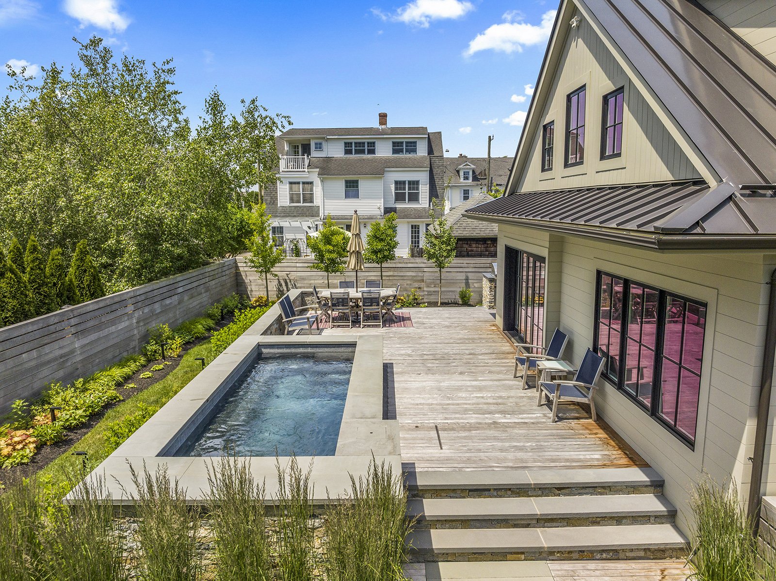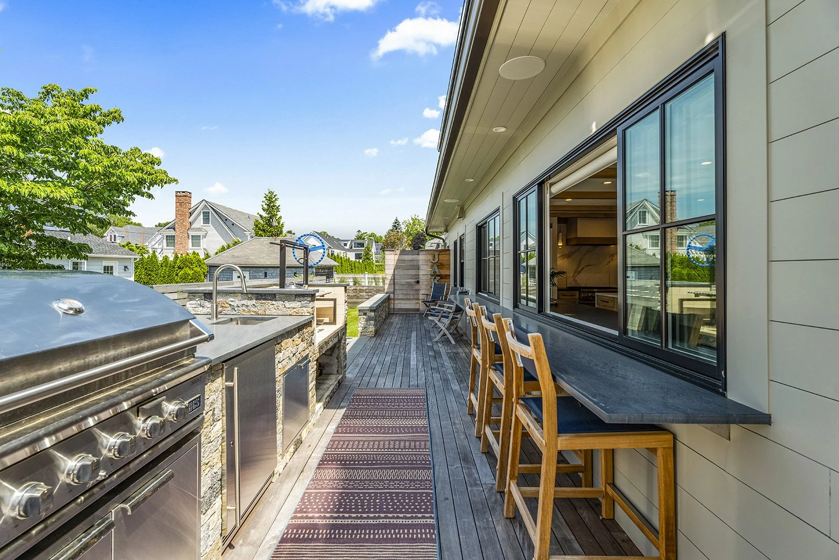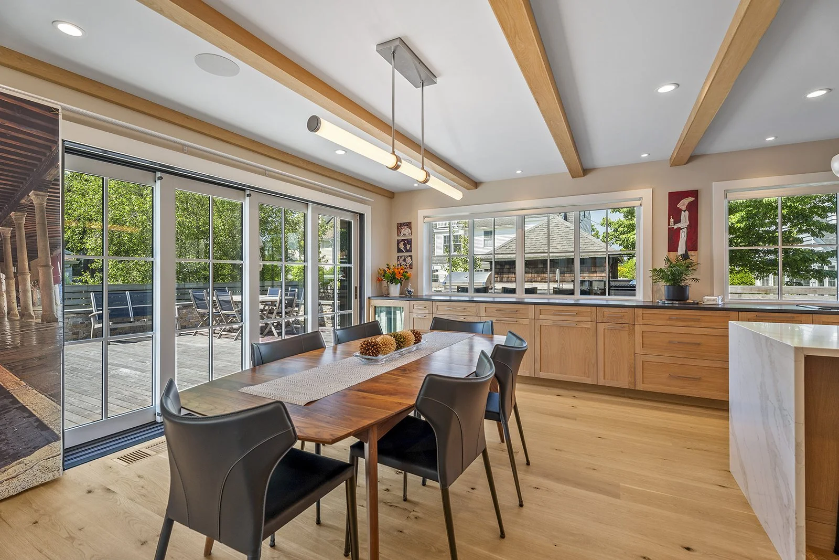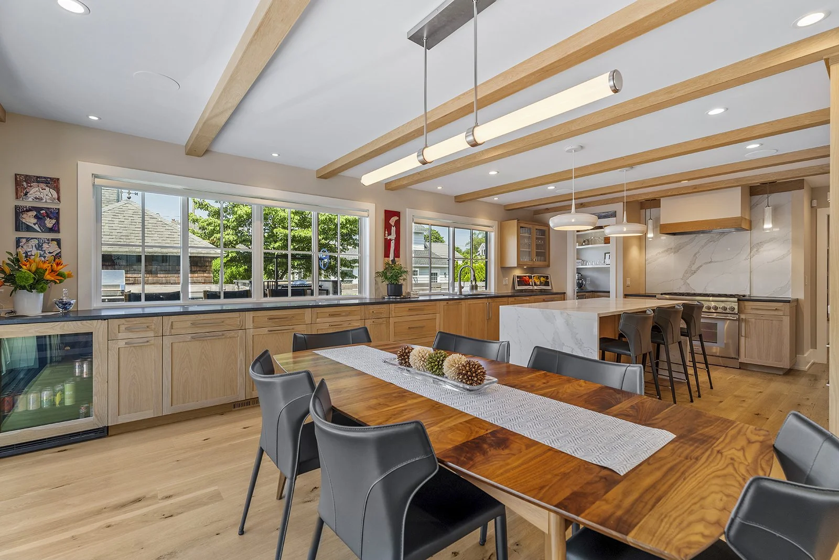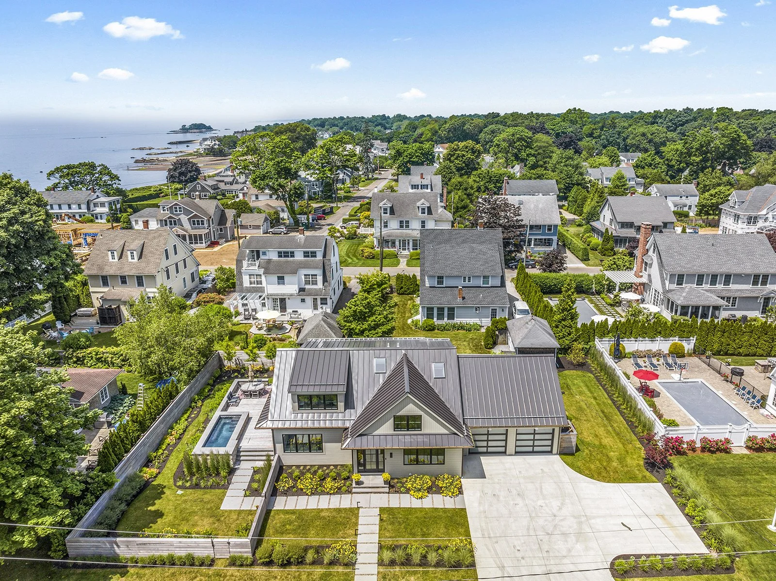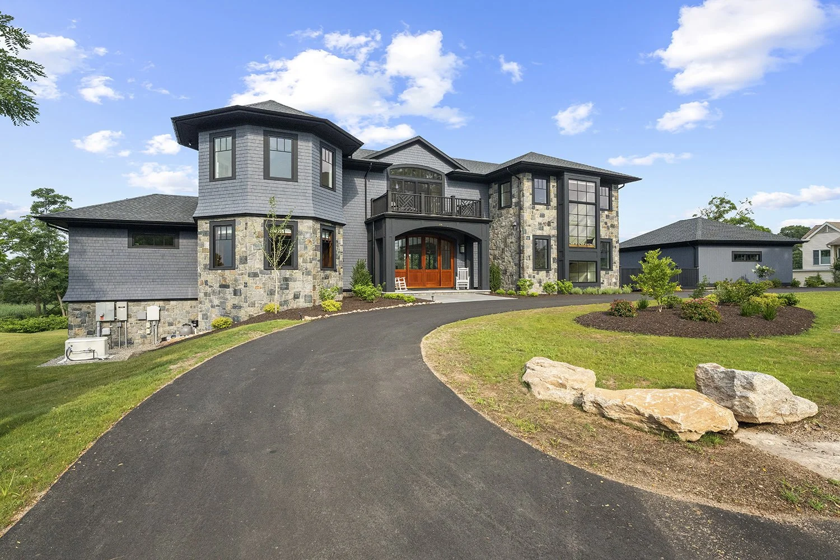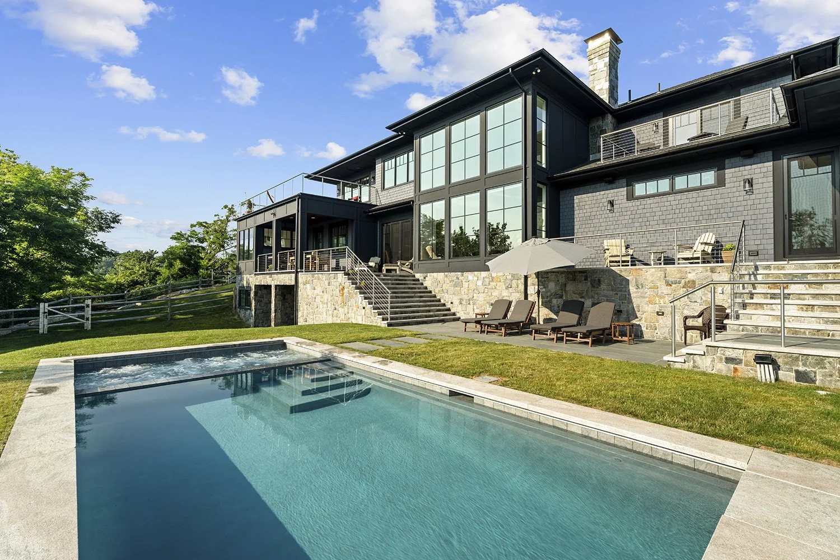Madison, CT
This new residence, located in an established shoreline community along Long Island Sound, was designed to balance modern coastal living with the charm and scale of the surrounding neighborhood. At the street, the home maintains a modest, contextual presence in keeping with the smaller traditional houses nearby. The site was thoughtfully terraced to accommodate three levels of living space, including a rear entry garage discreetly placed on the lowest level.
The exterior design features a refined palette of coastal materials—cedar shake siding, crisp white windows and trim, and board-and-batten accents in the gables—that evoke timeless New England architecture. Outdoor living was a central focus of the design, with a large deck, screened porch, custom pool, outdoor shower, and fully equipped outdoor kitchen providing a variety of spaces for entertaining and relaxation.
Inside, the open-concept main level creates a fluid connection between living, dining, and cooking areas, with a coffered ceiling subtly defining each zone. The kitchen combines custom white oak cabinetry with a painted blue island, white marble countertops, textured lighting & furnishings, and brass accents that bring a sophisticated nautical character. Throughout the home, custom millwork, built-in cabinetry, and a soft coastal color palette enhance both functionality and warmth.
This house is designed to be lived in year-round, offering the comfort and elegance of a classic home while embracing the indoor-outdoor lifestyle that makes coastal living along Long Island Sound truly exceptional.
Photos by Rise Visual Media, Dennis M. Carbo Photography, & Russell Campaigne



































































